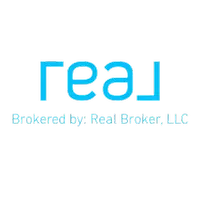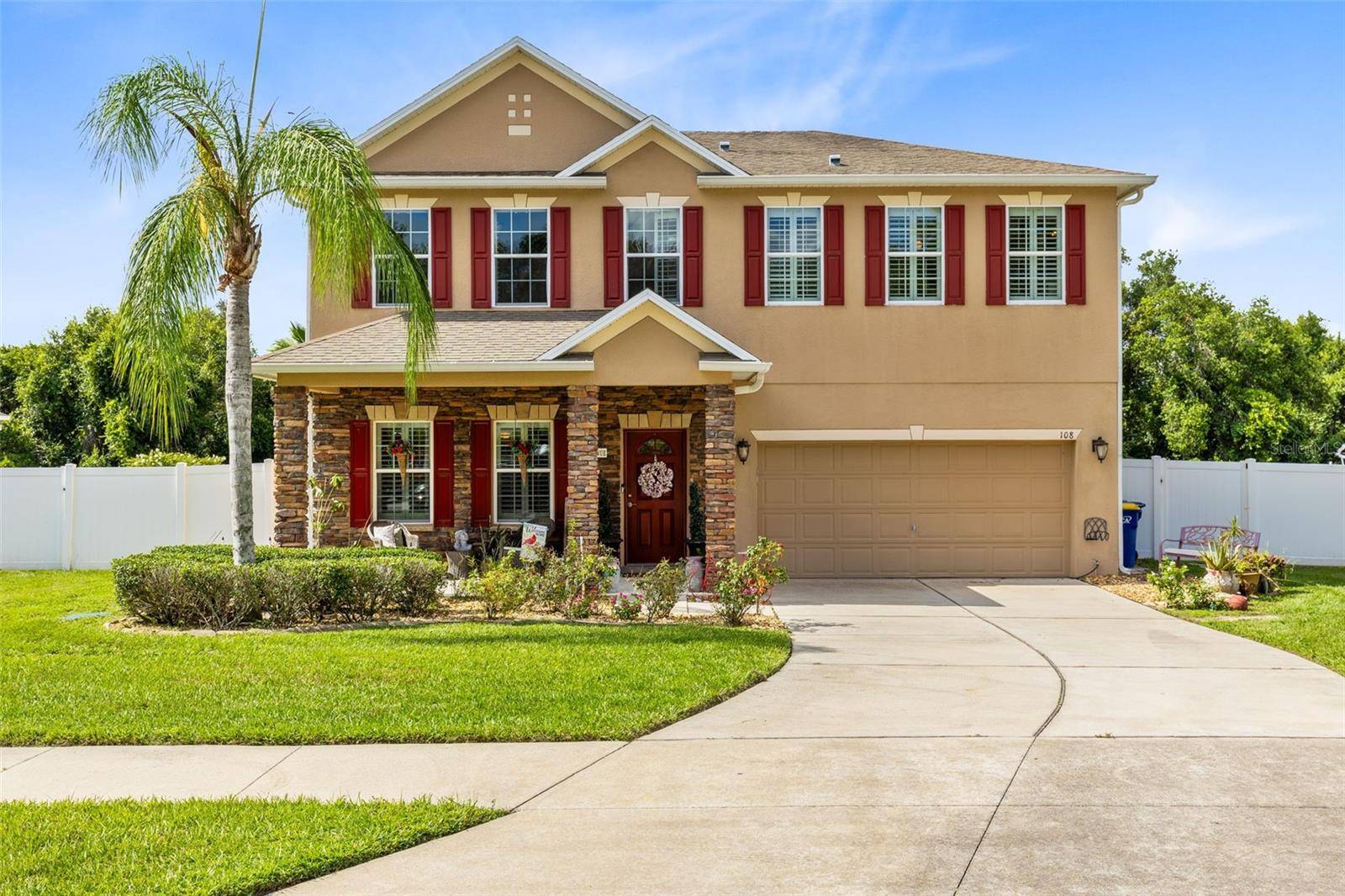4 Beds
4 Baths
3,479 SqFt
4 Beds
4 Baths
3,479 SqFt
Key Details
Property Type Single Family Home
Sub Type Single Family Residence
Listing Status Active
Purchase Type For Sale
Square Footage 3,479 sqft
Price per Sqft $152
Subdivision Minneola Pine Bluff Ph 03
MLS Listing ID S5109866
Bedrooms 4
Full Baths 3
Half Baths 1
HOA Fees $700/ann
HOA Y/N Yes
Originating Board Stellar MLS
Annual Recurring Fee 700.0
Year Built 2010
Annual Tax Amount $4,711
Lot Size 0.280 Acres
Acres 0.28
Property Sub-Type Single Family Residence
Property Description
pool area that offers a peaceful retreat within your backyard with a new vinyl fence. Enjoy homemade lemonade from your very own lemon tree that produces lemons almost year-round. On the second level, you'll find an oversized primary bedroom with a separate sitting area and a private en-suite bathroom featuring double sink vanities, a garden tub and separate walk-in shower and water closet.
Additionally, there are 3 large bedrooms and a versatile landing area that can easily be converted into an office space. Enjoy quick access to the turnpike, Hwy 27, and Hwy 50, as well as nearby shopping and dining options. The Clermont National golf course is right down the road and The Clermont Waterfront Park is only a short drive away along with the Central Florida Biking and Walking Trail system. This home is located on a cul de sac street and backs to conservation. It combines luxury, comfort, and convenience in a picturesque setting! Best priced pool home in the area!
Location
State FL
County Lake
Community Minneola Pine Bluff Ph 03
Area 34715 - Minneola
Rooms
Other Rooms Family Room, Formal Dining Room Separate, Formal Living Room Separate, Inside Utility, Loft
Interior
Interior Features Ceiling Fans(s), Eat-in Kitchen, Living Room/Dining Room Combo, PrimaryBedroom Upstairs, Solid Surface Counters, Solid Wood Cabinets, Walk-In Closet(s)
Heating Central, Electric
Cooling Central Air
Flooring Carpet, Ceramic Tile, Wood
Fireplace false
Appliance Dishwasher, Dryer, Electric Water Heater, Microwave, Range, Washer, Water Softener
Laundry Inside
Exterior
Exterior Feature Rain Gutters, Sidewalk, Sliding Doors
Parking Features Driveway, Garage Door Opener
Garage Spaces 2.0
Pool Gunite, In Ground, Screen Enclosure
Community Features Deed Restrictions, Playground, Street Lights
Utilities Available Electricity Connected, Water Connected
Roof Type Shingle
Attached Garage true
Garage true
Private Pool Yes
Building
Entry Level Two
Foundation Slab
Lot Size Range 1/4 to less than 1/2
Sewer Septic Tank
Water Public
Structure Type Block,Stucco
New Construction false
Others
Pets Allowed Yes
Senior Community No
Ownership Fee Simple
Monthly Total Fees $58
Acceptable Financing Cash, Conventional, VA Loan
Membership Fee Required Required
Listing Terms Cash, Conventional, VA Loan
Special Listing Condition None
Virtual Tour https://focuslock.aryeo.com/videos/01911866-5168-71af-a21f-05d24e4210d6

"My job is to find and attract mastery-based agents to the office, protect the culture, and make sure everyone is happy! "







