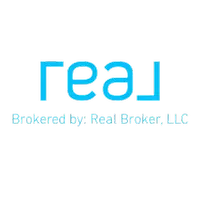2 Beds
2 Baths
1,432 SqFt
2 Beds
2 Baths
1,432 SqFt
Key Details
Property Type Manufactured Home
Sub Type Manufactured Home
Listing Status Active
Purchase Type For Sale
Square Footage 1,432 sqft
Price per Sqft $159
Subdivision Howell Park
MLS Listing ID G5087905
Bedrooms 2
Full Baths 2
HOA Y/N No
Year Built 1990
Annual Tax Amount $1,251
Lot Size 7,840 Sqft
Acres 0.18
Property Sub-Type Manufactured Home
Source Stellar MLS
Property Description
Location
State FL
County Lake
Community Howell Park
Area 34788 - Leesburg / Haines Creek
Rooms
Other Rooms Inside Utility
Interior
Interior Features Cathedral Ceiling(s), Ceiling Fans(s), Eat-in Kitchen, High Ceilings, L Dining, Primary Bedroom Main Floor, Walk-In Closet(s)
Heating Central, Electric, Heat Pump
Cooling Central Air
Flooring Luxury Vinyl
Furnishings Unfurnished
Fireplace false
Appliance Dishwasher, Dryer, Microwave, Range, Refrigerator, Washer
Laundry Inside
Exterior
Exterior Feature Private Mailbox, Storage
Fence Wood
Utilities Available Electricity Connected, Public, Sewer Connected, Water Connected
Roof Type Metal
Garage false
Private Pool No
Building
Lot Description City Limits, Private, Paved
Entry Level One
Foundation Crawlspace
Lot Size Range 0 to less than 1/4
Sewer Private Sewer, Septic Tank
Water Private
Structure Type Metal Siding
New Construction false
Others
Pets Allowed Cats OK, Dogs OK
Senior Community No
Ownership Fee Simple
Acceptable Financing Cash, Conventional
Membership Fee Required None
Listing Terms Cash, Conventional
Special Listing Condition None
Virtual Tour https://click.email.homes.com/?qs=40a5647216f6dd2fc42ae34faebc8c69701c1dd311e161bea3949f25cee3584a22c185c6e46a12f15f177f392bf65f63b19784ac55d5a854eb47ef6d4d45c427

"My job is to find and attract mastery-based agents to the office, protect the culture, and make sure everyone is happy! "







