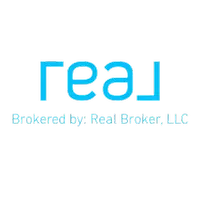3 Beds
2 Baths
1,568 SqFt
3 Beds
2 Baths
1,568 SqFt
OPEN HOUSE
Sat Apr 26, 12:00pm - 2:00pm
Key Details
Property Type Single Family Home
Sub Type Villa
Listing Status Active
Purchase Type For Sale
Square Footage 1,568 sqft
Price per Sqft $200
Subdivision Sun City Center Unit 274 & 275
MLS Listing ID A4649099
Bedrooms 3
Full Baths 2
Construction Status Completed
HOA Fees $883/qua
HOA Y/N Yes
Originating Board Stellar MLS
Annual Recurring Fee 6606.54
Year Built 2016
Annual Tax Amount $3,609
Lot Size 7,405 Sqft
Acres 0.17
Property Sub-Type Villa
Property Description
Location
State FL
County Hillsborough
Community Sun City Center Unit 274 & 275
Area 33573 - Sun City Center / Ruskin
Zoning PD-MU
Interior
Interior Features Ceiling Fans(s), High Ceilings, In Wall Pest System, Kitchen/Family Room Combo, Open Floorplan, Primary Bedroom Main Floor, Solid Wood Cabinets, Split Bedroom, Stone Counters, Tray Ceiling(s), Walk-In Closet(s), Window Treatments
Heating Electric
Cooling Central Air
Flooring Carpet, Ceramic Tile, Laminate
Furnishings Unfurnished
Fireplace false
Appliance Dishwasher, Disposal, Dryer, Electric Water Heater, Microwave, Range, Refrigerator, Washer, Water Softener
Laundry Inside, Laundry Room
Exterior
Exterior Feature Hurricane Shutters, Shade Shutter(s), Sidewalk, Sliding Doors
Parking Features Driveway, Garage Door Opener, Golf Cart Parking
Garage Spaces 2.0
Community Features Association Recreation - Owned, Clubhouse, Community Mailbox, Deed Restrictions, Dog Park, Fitness Center, Gated Community - No Guard, Golf Carts OK, Golf, Pool, Restaurant, Sidewalks, Tennis Court(s), Wheelchair Access, Street Lights
Utilities Available Cable Connected, Electricity Connected, Public, Sewer Connected, Water Connected
View Y/N Yes
View Golf Course, Trees/Woods, Water
Roof Type Shingle
Porch Rear Porch, Screened
Attached Garage true
Garage true
Private Pool No
Building
Lot Description Cul-De-Sac, In County, Landscaped, Level, On Golf Course, Sidewalk, Paved, Private
Entry Level One
Foundation Slab
Lot Size Range 0 to less than 1/4
Builder Name Minto
Sewer Public Sewer
Water Public
Architectural Style Florida
Structure Type Block,Stucco
New Construction false
Construction Status Completed
Others
Pets Allowed Yes
Senior Community Yes
Ownership Fee Simple
Monthly Total Fees $550
Acceptable Financing Cash, Conventional
Membership Fee Required Required
Listing Terms Cash, Conventional
Num of Pet 2
Special Listing Condition None
Virtual Tour https://www.propertypanorama.com/instaview/stellar/A4649099

"My job is to find and attract mastery-based agents to the office, protect the culture, and make sure everyone is happy! "







