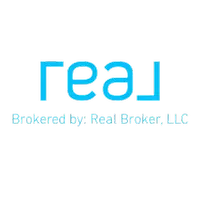4 Beds
2 Baths
2,322 SqFt
4 Beds
2 Baths
2,322 SqFt
Key Details
Property Type Single Family Home
Sub Type Single Family Residence
Listing Status Active
Purchase Type For Sale
Square Footage 2,322 sqft
Price per Sqft $284
Subdivision Clubhouse Hills Estates
MLS Listing ID L4952339
Bedrooms 4
Full Baths 2
Construction Status Completed
HOA Y/N No
Originating Board Stellar MLS
Year Built 2025
Lot Size 10,018 Sqft
Acres 0.23
Lot Dimensions 85x95
Property Sub-Type Single Family Residence
Property Description
Location
State FL
County Polk
Community Clubhouse Hills Estates
Area 33812 - Lakeland
Zoning RES
Rooms
Other Rooms Den/Library/Office, Great Room, Inside Utility
Interior
Interior Features Ceiling Fans(s), Eat-in Kitchen, High Ceilings, Kitchen/Family Room Combo, Open Floorplan, Solid Surface Counters, Solid Wood Cabinets, Split Bedroom, Walk-In Closet(s), Window Treatments
Heating Central, Electric
Cooling Central Air
Flooring Carpet, Ceramic Tile, Luxury Vinyl
Fireplace false
Appliance Dishwasher, Electric Water Heater, Microwave, Range, Refrigerator
Laundry Electric Dryer Hookup, Inside, Laundry Room, Washer Hookup
Exterior
Exterior Feature Lighting, Sidewalk, Sliding Doors
Parking Features Driveway, Garage Door Opener
Garage Spaces 3.0
Community Features Street Lights
Utilities Available BB/HS Internet Available, Cable Available, Electricity Connected, Underground Utilities, Water Connected
Roof Type Shingle
Porch Front Porch, Rear Porch
Attached Garage true
Garage true
Private Pool No
Building
Lot Description Cleared, Cul-De-Sac, In County, Landscaped, Level, Paved
Entry Level One
Foundation Slab
Lot Size Range 0 to less than 1/4
Builder Name Hulbert Homes Inc
Sewer Septic Tank
Water Public
Architectural Style Contemporary, Florida
Structure Type Block,Stucco
New Construction true
Construction Status Completed
Schools
Elementary Schools Highland Grove Elem
Middle Schools Lakeland Highlands Middl
High Schools George Jenkins High
Others
Pets Allowed Yes
Senior Community No
Ownership Fee Simple
Acceptable Financing Cash, Conventional, FHA, VA Loan
Membership Fee Required Required
Listing Terms Cash, Conventional, FHA, VA Loan
Special Listing Condition None

"My job is to find and attract mastery-based agents to the office, protect the culture, and make sure everyone is happy! "







