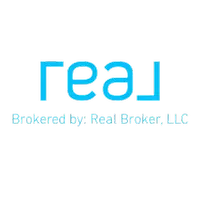3 Beds
2 Baths
1,087 SqFt
3 Beds
2 Baths
1,087 SqFt
Key Details
Property Type Single Family Home
Sub Type Single Family Residence
Listing Status Active
Purchase Type For Rent
Square Footage 1,087 sqft
Subdivision Pershing Heights
MLS Listing ID O6303199
Bedrooms 3
Full Baths 2
Construction Status Completed
HOA Y/N No
Originating Board Stellar MLS
Year Built 1998
Lot Size 6,098 Sqft
Acres 0.14
Property Sub-Type Single Family Residence
Property Description
Location
State FL
County Orange
Community Pershing Heights
Area 32822 - Orlando/Ventura
Interior
Interior Features Ceiling Fans(s), Eat-in Kitchen, High Ceilings, Kitchen/Family Room Combo, Open Floorplan, Primary Bedroom Main Floor, Solid Wood Cabinets, Stone Counters, Thermostat, Walk-In Closet(s)
Heating Central
Cooling Central Air
Flooring Ceramic Tile, Wood
Furnishings Unfurnished
Fireplace false
Appliance Built-In Oven, Dryer, Microwave, Range, Refrigerator, Washer, Water Filtration System
Laundry In Garage
Exterior
Exterior Feature Garden, Rain Gutters, Sliding Doors
Parking Features Curb Parking, Off Street
Garage Spaces 1.0
Fence Fenced, Back Yard
Utilities Available Cable Available, Electricity Connected, Sewer Connected, Water Connected
Porch Covered, Screened
Attached Garage true
Garage true
Private Pool No
Building
Lot Description In County, Level, Near Public Transit, Sidewalk, Street Dead-End, Paved, Unincorporated
Story 1
Entry Level One
Sewer Public Sewer
Water Public
New Construction false
Construction Status Completed
Schools
Elementary Schools Ventura Elem
Middle Schools Liberty Middle
High Schools Colonial High
Others
Pets Allowed Dogs OK, Size Limit, Yes
Senior Community No
Pet Size Extra Large (101+ Lbs.)
Horse Property None
Membership Fee Required None
Num of Pet 2
Virtual Tour https://www.propertypanorama.com/instaview/stellar/O6303199

"My job is to find and attract mastery-based agents to the office, protect the culture, and make sure everyone is happy! "







