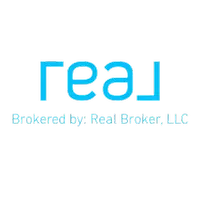3 Beds
3 Baths
1,881 SqFt
3 Beds
3 Baths
1,881 SqFt
Key Details
Property Type Single Family Home
Sub Type Single Family Residence
Listing Status Active
Purchase Type For Sale
Square Footage 1,881 sqft
Price per Sqft $207
Subdivision Carillon Lakes Ph 02
MLS Listing ID L4952426
Bedrooms 3
Full Baths 3
HOA Fees $284/mo
HOA Y/N Yes
Originating Board Stellar MLS
Annual Recurring Fee 3408.0
Year Built 2002
Annual Tax Amount $2,448
Lot Size 9,147 Sqft
Acres 0.21
Property Sub-Type Single Family Residence
Property Description
Inside, you'll appreciate the elegant ceramic wood-look tile flooring that extends throughout the living spaces, kitchen, dining areas, and primary bedroom. Notable updates include newer windows, sliding glass doors, a newer roof, air conditioning unit, and water heater. Additional features such as built-in shelving and plantation shutters enhance both functionality and charm.
The kitchen is thoughtfully designed with solid wood cabinetry, granite countertops, and stainless steel appliances, ideal for any culinary enthusiast. The generously sized primary bedroom opens directly onto the private, paved courtyard through expansive sliding doors. Its luxurious en-suite bath offers dual vanities, a spacious shower, and a large walk-in closet.
Across the courtyard, you'll discover a spacious, separate bedroom complete with a full bath and walk-in closet—perfect for an in-law suite, guest retreat, or dedicated home office.
Upgrades include: Roof (2020), AC (2019), tankless water heater (2019), new double-pane windows and sliders (2022 and 2023), garage screen door, custom front entry door, water softener hookup in the garage, plantation shutters, and so much more.
Located in the coveted Carillon Lakes community, residents enjoy abundant amenities including conservation lands, scenic parks, walking trails, fishing piers, a junior Olympic-sized pool and spa, tennis and pickleball courts, a playground, billiards room, craft room, and a fully equipped fitness center. The HOA fee conveniently covers 24-hour guarded gate security, lawn maintenance, internet, and cable services.
Truly move-in ready, this home represents a rare opportunity in one of Lakeland's most desirable communities.
Location
State FL
County Polk
Community Carillon Lakes Ph 02
Area 33811 - Lakeland
Rooms
Other Rooms Inside Utility
Interior
Interior Features Ceiling Fans(s), Crown Molding, Eat-in Kitchen, Open Floorplan, Primary Bedroom Main Floor, Solid Wood Cabinets, Split Bedroom, Stone Counters, Walk-In Closet(s), Window Treatments
Heating Central
Cooling Central Air
Flooring Carpet, Ceramic Tile
Fireplace false
Appliance Dishwasher, Microwave, Range, Refrigerator
Laundry Inside, Laundry Room
Exterior
Exterior Feature Lighting, Rain Gutters, Sidewalk, Sliding Doors
Parking Features Garage Door Opener
Garage Spaces 2.0
Community Features Clubhouse, Community Mailbox, Deed Restrictions, Fitness Center, Gated Community - Guard, Golf Carts OK, Playground, Pool, Sidewalks, Tennis Court(s), Street Lights
Utilities Available Cable Connected, Electricity Connected, Sewer Connected, Underground Utilities, Water Connected
Amenities Available Basketball Court, Clubhouse, Fence Restrictions, Fitness Center, Gated, Pickleball Court(s), Playground, Pool, Tennis Court(s), Vehicle Restrictions
View Garden
Roof Type Shingle
Porch Patio, Screened
Attached Garage true
Garage true
Private Pool No
Building
Lot Description Corner Lot, City Limits
Story 1
Entry Level One
Foundation Slab
Lot Size Range 0 to less than 1/4
Sewer Public Sewer
Water Public
Architectural Style Courtyard, Florida
Structure Type Block,Stucco
New Construction false
Others
Pets Allowed Breed Restrictions
HOA Fee Include Guard - 24 Hour,Cable TV,Pool,Internet
Senior Community No
Pet Size Extra Large (101+ Lbs.)
Ownership Fee Simple
Monthly Total Fees $284
Acceptable Financing Cash, Conventional, FHA, VA Loan
Membership Fee Required Required
Listing Terms Cash, Conventional, FHA, VA Loan
Special Listing Condition None
Virtual Tour https://www.propertypanorama.com/instaview/stellar/L4952426

"My job is to find and attract mastery-based agents to the office, protect the culture, and make sure everyone is happy! "







