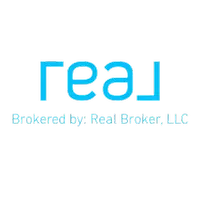4 Beds
3 Baths
2,528 SqFt
4 Beds
3 Baths
2,528 SqFt
Key Details
Property Type Single Family Home
Sub Type Single Family Residence
Listing Status Active
Purchase Type For Sale
Square Footage 2,528 sqft
Price per Sqft $286
Subdivision Ardmore Reserve Phas Ii Replat
MLS Listing ID G5096286
Bedrooms 4
Full Baths 3
HOA Fees $193/qua
HOA Y/N Yes
Originating Board Stellar MLS
Annual Recurring Fee 772.0
Year Built 2018
Annual Tax Amount $4,232
Lot Size 9,583 Sqft
Acres 0.22
Property Sub-Type Single Family Residence
Property Description
Beat the summer heat with your own POOL HOME in popular Ardmore Reserve. This well maintained home sits on a corner lot and is fully fenced in with three rear access gates. Enjoy entertaining guests in the open-concept floor plan kitchen/family room combo overlooking your screened in, heated, salt water pool. Large kitchen island with granite countertops, pendant lighting, gourmet kitchen with double ovens, gas cooktop, and a brand new French door refrigerator. Large three panel sliding door and separate pool door lead out to the relaxing pool deck. Large, wide, beautiful foyer with double glass doors makes it easy to move in. Separate den with French doors can be used as a play room or office. Paver driveway and pool deck. Master bedroom with his/hers closets and vanities. Vanities throughout the house are gentleman height and toilets are comfort height. Master shower with double shower heads and separate soaking tub. Three car garage for added storage/parking space. Built in storage racks on garage ceiling help to keep things organized and out of the way. Resort style community pool with gated access and playground. Low quarterly HOA dues. Highly sought-after schools. Easy commute to shops, restaurants, local hospitals, and turnpike access. Don't miss the opportunity to own this beautiful pool home. Schedule your showing and make this home yours!
Location
State FL
County Lake
Community Ardmore Reserve Phas Ii Replat
Area 34715 - Minneola
Zoning PUD-R
Rooms
Other Rooms Den/Library/Office
Interior
Interior Features Ceiling Fans(s), Eat-in Kitchen, Kitchen/Family Room Combo, Open Floorplan, Stone Counters, Thermostat, Tray Ceiling(s), Walk-In Closet(s), Window Treatments
Heating Central
Cooling Central Air
Flooring Carpet, Tile
Furnishings Unfurnished
Fireplace false
Appliance Built-In Oven, Cooktop, Dishwasher, Disposal, Gas Water Heater, Microwave, Refrigerator
Laundry Electric Dryer Hookup, Gas Dryer Hookup, Inside, Laundry Room, Washer Hookup
Exterior
Exterior Feature Lighting, Sidewalk, Sliding Doors
Parking Features Driveway, Garage Door Opener
Garage Spaces 3.0
Fence Fenced, Vinyl
Pool Child Safety Fence, Deck, Heated, In Ground, Lighting, Salt Water, Screen Enclosure, Solar Heat, Solar Power Pump
Community Features Deed Restrictions, Playground, Pool, Sidewalks, Street Lights
Utilities Available BB/HS Internet Available, Cable Available, Cable Connected, Electricity Available, Electricity Connected, Fiber Optics, Mini Sewer, Natural Gas Available, Natural Gas Connected, Phone Available, Public, Sewer Available, Sewer Connected, Underground Utilities, Water Available, Water Connected
View Pool
Roof Type Shingle
Porch Patio, Rear Porch, Screened
Attached Garage true
Garage true
Private Pool Yes
Building
Lot Description Corner Lot, City Limits, Sidewalk, Paved
Entry Level One
Foundation Slab
Lot Size Range 0 to less than 1/4
Builder Name Dream Finders
Sewer Public Sewer
Water Public
Architectural Style Ranch
Structure Type Block,Concrete,Stucco
New Construction false
Schools
Elementary Schools Grassy Lake Elementary
Middle Schools East Ridge Middle
High Schools Lake Minneola High
Others
Pets Allowed Yes
Senior Community No
Ownership Fee Simple
Monthly Total Fees $64
Acceptable Financing Cash, Conventional, FHA, VA Loan
Listing Terms Cash, Conventional, FHA, VA Loan
Special Listing Condition None
Virtual Tour https://www.propertypanorama.com/instaview/stellar/G5096286

"My job is to find and attract mastery-based agents to the office, protect the culture, and make sure everyone is happy! "







