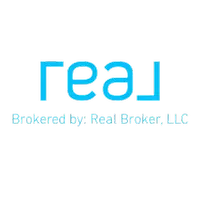3 Beds
2 Baths
1,791 SqFt
3 Beds
2 Baths
1,791 SqFt
Key Details
Property Type Single Family Home
Sub Type Single Family Residence
Listing Status Active
Purchase Type For Sale
Square Footage 1,791 sqft
Price per Sqft $228
Subdivision Minneola Oak Valley Ph 02 Lt 262 Pb 50
MLS Listing ID G5096307
Bedrooms 3
Full Baths 2
HOA Fees $245/ann
HOA Y/N Yes
Originating Board Stellar MLS
Annual Recurring Fee 245.0
Year Built 2004
Annual Tax Amount $1,675
Lot Size 0.330 Acres
Acres 0.33
Property Sub-Type Single Family Residence
Property Description
Enjoy peace of mind with a newer roof installed in 2021, and relax on your covered front porch, ideal for morning coffee or evening chats. Inside, the home is light, bright, and well cared for, with a smart layout that provides both open living spaces and private bedroom retreats.
Conveniently located just minutes from shopping, dining, schools, and major highways for an easy commute to Clermont, Orlando, or the surrounding Central Florida area.
This gem won't last long—schedule your private showing today and see why this home stands out in today's market!
Location
State FL
County Lake
Community Minneola Oak Valley Ph 02 Lt 262 Pb 50
Area 34715 - Minneola
Zoning RSF-2
Interior
Interior Features Ceiling Fans(s), Primary Bedroom Main Floor, Walk-In Closet(s)
Heating Central
Cooling Central Air
Flooring Ceramic Tile, Laminate
Fireplace false
Appliance Dishwasher, Microwave, Range, Refrigerator
Laundry In Garage
Exterior
Exterior Feature Private Mailbox
Garage Spaces 2.0
Utilities Available BB/HS Internet Available, Cable Available, Electricity Available, Electricity Connected
Roof Type Shingle
Attached Garage true
Garage true
Private Pool No
Building
Entry Level One
Foundation Slab
Lot Size Range 1/4 to less than 1/2
Sewer Septic Tank
Water Public
Structure Type Block,Stucco
New Construction false
Schools
High Schools South Lake High
Others
Pets Allowed Yes
Senior Community No
Ownership Fee Simple
Monthly Total Fees $20
Acceptable Financing Cash, Conventional, FHA, VA Loan
Membership Fee Required Required
Listing Terms Cash, Conventional, FHA, VA Loan
Special Listing Condition None

"My job is to find and attract mastery-based agents to the office, protect the culture, and make sure everyone is happy! "







