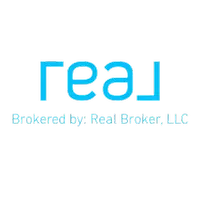2 Beds
2 Baths
1,027 SqFt
2 Beds
2 Baths
1,027 SqFt
Key Details
Property Type Condo
Sub Type Condominium
Listing Status Active
Purchase Type For Sale
Square Footage 1,027 sqft
Price per Sqft $232
Subdivision Palm-Aire Desoto Lakes Country Club 3
MLS Listing ID TB8392841
Bedrooms 2
Full Baths 2
Condo Fees $459
HOA Y/N No
Annual Recurring Fee 5508.0
Year Built 1973
Annual Tax Amount $3,203
Lot Size 4.720 Acres
Acres 4.72
Property Sub-Type Condominium
Source Stellar MLS
Property Description
Location
State FL
County Manatee
Community Palm-Aire Desoto Lakes Country Club 3
Area 34243 - Sarasota
Zoning RMF6/WPE
Direction N
Interior
Interior Features Ceiling Fans(s), Eat-in Kitchen, Open Floorplan, Primary Bedroom Main Floor, Solid Surface Counters, Thermostat, Walk-In Closet(s), Window Treatments
Heating Central, Electric
Cooling Central Air
Flooring Carpet, Tile, Wood
Fireplace false
Appliance Dishwasher, Disposal, Dryer, Electric Water Heater, Range, Refrigerator, Washer
Laundry Laundry Closet
Exterior
Exterior Feature Lighting, Sidewalk, Sliding Doors, Tennis Court(s)
Parking Features Assigned, Ground Level, Guest
Community Features Association Recreation - Owned, Buyer Approval Required, Clubhouse, Deed Restrictions, Fitness Center, Golf Carts OK, Golf, No Truck/RV/Motorcycle Parking, Pool, Sidewalks, Special Community Restrictions, Tennis Court(s), Street Lights
Utilities Available Electricity Connected, Public, Sewer Connected, Underground Utilities, Water Connected
Amenities Available Optional Additional Fees
View Tennis Court
Roof Type Other
Porch Covered, Enclosed, Porch, Screened
Garage false
Private Pool No
Building
Lot Description Landscaped, Near Golf Course, Sidewalk, Paved
Story 2
Entry Level One
Foundation Slab
Sewer Public Sewer
Water Public
Structure Type Block
New Construction false
Schools
Elementary Schools Kinnan Elementary
Middle Schools Braden River Middle
High Schools Braden River High
Others
Pets Allowed Cats OK, Dogs OK, Number Limit, Size Limit, Yes
HOA Fee Include Common Area Taxes,Pool,Escrow Reserves Fund,Fidelity Bond,Maintenance Structure,Maintenance Grounds,Management,Pest Control,Recreational Facilities,Sewer,Trash,Water
Senior Community No
Pet Size Small (16-35 Lbs.)
Ownership Condominium
Monthly Total Fees $459
Acceptable Financing Cash, Conventional, FHA, VA Loan
Membership Fee Required Required
Listing Terms Cash, Conventional, FHA, VA Loan
Num of Pet 2
Special Listing Condition None
Virtual Tour https://my.matterport.com/show/?m=PXb2zatsyWa&brand=0&mls=1&

"My job is to find and attract mastery-based agents to the office, protect the culture, and make sure everyone is happy! "







