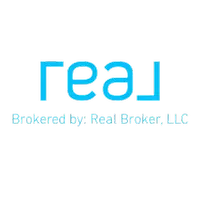3 Beds
2 Baths
1,295 SqFt
3 Beds
2 Baths
1,295 SqFt
Key Details
Property Type Single Family Home
Sub Type Single Family Residence
Listing Status Active
Purchase Type For Sale
Square Footage 1,295 sqft
Price per Sqft $378
Subdivision Davista Rev Map Of
MLS Listing ID TB8395152
Bedrooms 3
Full Baths 2
HOA Y/N No
Year Built 1955
Annual Tax Amount $6,893
Lot Size 9,583 Sqft
Acres 0.22
Lot Dimensions 75x127
Property Sub-Type Single Family Residence
Source Stellar MLS
Property Description
Location
State FL
County Pinellas
Community Davista Rev Map Of
Area 33710 - St Pete/Crossroads
Direction N
Rooms
Other Rooms Inside Utility
Interior
Interior Features Built-in Features, Ceiling Fans(s), Solid Wood Cabinets, Split Bedroom, Stone Counters
Heating Central
Cooling Central Air
Flooring Tile
Furnishings Unfurnished
Fireplace false
Appliance Dishwasher, Electric Water Heater, Microwave, Range, Refrigerator
Laundry Inside
Exterior
Exterior Feature Sidewalk, Sprinkler Metered
Parking Features Converted Garage, Driveway, Open
Fence Chain Link
Community Features None
Utilities Available Cable Available, Electricity Connected, Sewer Connected, Sprinkler Well, Water Connected
Roof Type Shingle
Porch Covered, Front Porch, Patio
Garage false
Private Pool No
Building
Lot Description City Limits, Landscaped, Near Public Transit, Oversized Lot, Sidewalk, Street Brick
Story 1
Entry Level One
Foundation Slab
Lot Size Range 0 to less than 1/4
Sewer Public Sewer
Water None
Architectural Style Ranch
Structure Type Asbestos,Frame
New Construction false
Others
Pets Allowed Yes
HOA Fee Include None
Senior Community No
Ownership Fee Simple
Acceptable Financing Cash, FHA
Listing Terms Cash, FHA
Special Listing Condition None
Virtual Tour https://www.propertypanorama.com/instaview/stellar/TB8395152

"My job is to find and attract mastery-based agents to the office, protect the culture, and make sure everyone is happy! "







