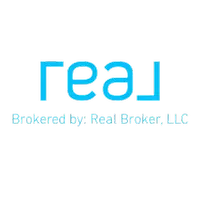4 Beds
2 Baths
1,851 SqFt
4 Beds
2 Baths
1,851 SqFt
Key Details
Property Type Single Family Home
Sub Type Single Family Residence
Listing Status Active
Purchase Type For Rent
Square Footage 1,851 sqft
Subdivision Normandy Heights 3A
MLS Listing ID P4935110
Bedrooms 4
Full Baths 2
HOA Y/N No
Year Built 2019
Lot Size 5,662 Sqft
Acres 0.13
Property Sub-Type Single Family Residence
Source Stellar MLS
Property Description
Location
State FL
County Polk
Community Normandy Heights 3A
Area 33839 - Eagle Lake
Interior
Interior Features Ceiling Fans(s), Eat-in Kitchen, Kitchen/Family Room Combo, Open Floorplan
Heating Electric
Cooling Central Air
Flooring Ceramic Tile
Furnishings Unfurnished
Fireplace false
Appliance Range
Laundry Inside, Laundry Room
Exterior
Exterior Feature Sidewalk, Sprinkler Metered
Garage Spaces 2.0
Utilities Available Cable Available, Electricity Connected, Public, Sewer Connected, Water Connected
Attached Garage true
Garage true
Private Pool No
Building
Story 1
Entry Level One
Sewer Public Sewer
Water Public
New Construction false
Schools
Elementary Schools Lake Shipp Elem
Middle Schools Westwood Middle
High Schools Lake Region High
Others
Pets Allowed Yes
Senior Community No
Membership Fee Required Required

"My job is to find and attract mastery-based agents to the office, protect the culture, and make sure everyone is happy! "







