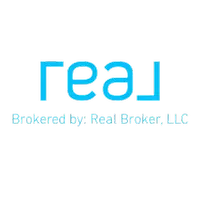3 Beds
3 Baths
2,179 SqFt
3 Beds
3 Baths
2,179 SqFt
Key Details
Property Type Single Family Home
Sub Type Single Family Residence
Listing Status Active
Purchase Type For Sale
Square Footage 2,179 sqft
Price per Sqft $201
Subdivision North Vly/Stonecrest
MLS Listing ID G5098071
Bedrooms 3
Full Baths 3
HOA Fees $148/mo
HOA Y/N Yes
Annual Recurring Fee 1776.0
Year Built 2004
Annual Tax Amount $3,111
Lot Size 10,018 Sqft
Acres 0.23
Property Sub-Type Single Family Residence
Source Stellar MLS
Property Description
Step inside to an open, split floor plan that keeps things light, bright, and private for guests. The kitchen is full of thoughtful touches, from light maple cabinets with pull-out drawers, to newer granite counters, two pantries, and a large breakfast bar that's perfect for morning coffee or evening catch-ups. A solar tube keeps the kitchen glowing naturally, while the stainless fridge, glass-top range, and deep stainless sink make cooking a breeze.
The 3rd bedroom is ideal for guests, an office, or hobby space – with 2 closets and a private entrance to the enclosed lanai. The owner's suite also opens to the lanai and features a marble garden tub, his-and-hers sinks, and smart design throughout.
Your enclosed lanai is ready for year-round enjoyment with insulated ceiling, acrylic windows, and easy access to your beautifully landscaped yard framed with concrete curbing.
Let's talk upgrades:
2022 Roof
2022 HVAC
2022 Endless Water Heater
Solar Fan in Roof
Generator-ready wiring + generator INCLUDED
Luxury Vinyl Plank Floors
Granite Counters in Kitchen & Baths
2-Car Garage + Separate Golf Cart Garage + Side Walkout Door
Ceiling fans in every room! Check. Peace of mind! Double check. Personality and upgrades without the price tag of new construction! You bet.
This is more than a home—it's a lifestyle waiting to be lived. Come see why this Cedar Model is anything but ordinary!
Location
State FL
County Marion
Community North Vly/Stonecrest
Area 34491 - Summerfield
Zoning PUD
Interior
Interior Features Cathedral Ceiling(s), Ceiling Fans(s), Vaulted Ceiling(s), Walk-In Closet(s)
Heating Central
Cooling Central Air
Flooring Ceramic Tile, Luxury Vinyl
Fireplace false
Appliance Dishwasher, Microwave, Range, Refrigerator
Laundry Inside
Exterior
Parking Features Golf Cart Garage
Garage Spaces 2.0
Community Features Street Lights
Utilities Available Cable Connected, Electricity Connected, Underground Utilities
Roof Type Shingle
Attached Garage true
Garage true
Private Pool No
Building
Entry Level One
Foundation Slab
Lot Size Range 0 to less than 1/4
Sewer Public Sewer
Water Public
Structure Type Block,Stucco
New Construction false
Others
Pets Allowed Yes
Senior Community Yes
Pet Size Extra Large (101+ Lbs.)
Ownership Fee Simple
Monthly Total Fees $148
Membership Fee Required Required
Num of Pet 3
Special Listing Condition None
Virtual Tour https://vimeo.com/irep/review/1091909103/b0e49f0e48

"My job is to find and attract mastery-based agents to the office, protect the culture, and make sure everyone is happy! "







