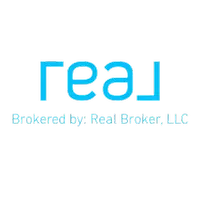5 Beds
2 Baths
2,203 SqFt
5 Beds
2 Baths
2,203 SqFt
Key Details
Property Type Single Family Home
Sub Type Single Family Residence
Listing Status Active
Purchase Type For Sale
Square Footage 2,203 sqft
Price per Sqft $168
Subdivision Poinciana Village 2 Nbhd 1
MLS Listing ID S5128663
Bedrooms 5
Full Baths 2
HOA Fees $90/mo
HOA Y/N Yes
Annual Recurring Fee 1080.0
Year Built 1991
Annual Tax Amount $3,830
Lot Size 0.270 Acres
Acres 0.27
Property Sub-Type Single Family Residence
Source Stellar MLS
Property Description
Location
State FL
County Osceola
Community Poinciana Village 2 Nbhd 1
Area 34758 - Kissimmee / Poinciana
Zoning OPUD
Rooms
Other Rooms Family Room
Interior
Interior Features Cathedral Ceiling(s), Open Floorplan, Walk-In Closet(s)
Heating Central
Cooling Central Air
Flooring Ceramic Tile
Fireplaces Type Family Room
Furnishings Unfurnished
Fireplace true
Appliance Dishwasher, Microwave, Range, Refrigerator
Laundry In Garage
Exterior
Exterior Feature Private Mailbox, Rain Gutters, Sliding Doors
Garage Spaces 2.0
Fence Fenced
Community Features Clubhouse, Deed Restrictions, Park, Playground, Pool, Wheelchair Access
Utilities Available Electricity Available, Public
Amenities Available Clubhouse
View Park/Greenbelt
Roof Type Shingle
Porch Patio
Attached Garage true
Garage true
Private Pool No
Building
Entry Level One
Foundation Block, Crawlspace
Lot Size Range 1/4 to less than 1/2
Sewer Public Sewer
Water Public
Architectural Style Contemporary
Structure Type Block,Stucco
New Construction false
Schools
Elementary Schools Deerwood Elem (Osceola Cty)
Middle Schools Discovery Intermediate
High Schools Liberty High
Others
Pets Allowed No
Senior Community No
Ownership Fee Simple
Monthly Total Fees $90
Acceptable Financing Cash, Conventional, FHA
Membership Fee Required Required
Listing Terms Cash, Conventional, FHA
Special Listing Condition None
Virtual Tour https://www.propertypanorama.com/instaview/stellar/S5128663

"My job is to find and attract mastery-based agents to the office, protect the culture, and make sure everyone is happy! "







