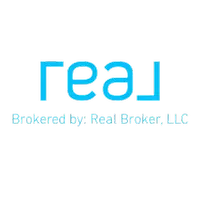4 Beds
2 Baths
1,377 SqFt
4 Beds
2 Baths
1,377 SqFt
OPEN HOUSE
Sat Jun 14, 12:00pm - 2:00pm
Sun Jun 15, 11:00am - 1:00pm
Key Details
Property Type Single Family Home
Sub Type Single Family Residence
Listing Status Active
Purchase Type For Sale
Square Footage 1,377 sqft
Price per Sqft $388
Subdivision Mapes Rep
MLS Listing ID TB8395293
Bedrooms 4
Full Baths 2
HOA Y/N No
Year Built 1968
Annual Tax Amount $5,995
Lot Size 5,227 Sqft
Acres 0.12
Lot Dimensions 45 x 117
Property Sub-Type Single Family Residence
Source Stellar MLS
Property Description
Freshly painted inside and out, this home features crown molding, decorative window trim, and brand-new tile flooring throughout. The remodeled kitchen offers quartz countertops, new cabinetry, and stainless steel appliances. Electric stove in place, with natural gas available. Hall bathroom includes a relaxing jetted tub. Additional upgrades include a newer roof, hurricane-impact windows and sliding doors, new AC, new washer and dryer, and a 3-year-old water heater. The whole-house gas generator with a new battery adds extra security. The vinyl privacy fence stood strong through recent storms, and motion-detection security lighting surrounds the property.
Enjoy sunny Florida days in the open-air pool with lots of patio area to lounge and a grassy area for the pups as well. The spacious laundry room offers room to add fixtures for a convenient pool bath. The 4th bedroom can be converted back into a garage if desired. Double driveway provides ample parking with room to expand.
Just 10 minutes to St. Pete and Treasure Island beaches, and close to downtown, shopping, dining, and parks. Move-in ready and built for comfort, convenience, and long-term value!
Location
State FL
County Pinellas
Community Mapes Rep
Area 33710 - St Pete/Crossroads
Zoning 0110
Direction N
Interior
Interior Features Ceiling Fans(s), Chair Rail, Crown Molding, Solid Surface Counters, Walk-In Closet(s), Window Treatments
Heating Central, Electric
Cooling Central Air
Flooring Ceramic Tile
Furnishings Unfurnished
Fireplace false
Appliance Dishwasher, Disposal, Dryer, Microwave, Range, Refrigerator, Washer
Laundry Laundry Room
Exterior
Exterior Feature Sliding Doors
Pool In Ground
Utilities Available Electricity Connected, Natural Gas Connected, Public, Sewer Connected, Water Connected
Roof Type Shingle
Porch Patio
Garage false
Private Pool Yes
Building
Story 1
Entry Level One
Foundation Slab
Lot Size Range 0 to less than 1/4
Sewer Public Sewer
Water None
Structure Type Block
New Construction false
Schools
Elementary Schools Northwest Elementary-Pn
Middle Schools Azalea Middle-Pn
High Schools Boca Ciega High-Pn
Others
Pets Allowed Cats OK, Dogs OK, Yes
Senior Community No
Ownership Fee Simple
Acceptable Financing Cash, Conventional, FHA, Other, VA Loan
Listing Terms Cash, Conventional, FHA, Other, VA Loan
Special Listing Condition None
Virtual Tour https://www.propertypanorama.com/instaview/stellar/TB8395293

"My job is to find and attract mastery-based agents to the office, protect the culture, and make sure everyone is happy! "







