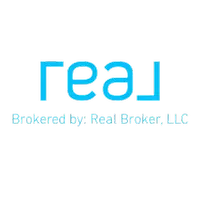3 Beds
2 Baths
1,579 SqFt
3 Beds
2 Baths
1,579 SqFt
OPEN HOUSE
Sat Jun 14, 1:00am - 4:00pm
Key Details
Property Type Single Family Home
Sub Type Single Family Residence
Listing Status Active
Purchase Type For Sale
Square Footage 1,579 sqft
Price per Sqft $215
Subdivision Summerlin Groves Phase 1
MLS Listing ID O6317509
Bedrooms 3
Full Baths 2
Construction Status Completed
HOA Fees $75/mo
HOA Y/N Yes
Annual Recurring Fee 900.0
Year Built 2022
Annual Tax Amount $4,769
Lot Size 6,969 Sqft
Acres 0.16
Property Sub-Type Single Family Residence
Source Stellar MLS
Property Description
3BR home in Summerlin Groves, one of Haine's City newer developed areas. Layout features a
central entry hall, open common living space in back and split bedroom plan. BRAND NEW
(5/2025) carpeting in bedrooms and easy to maintain tile elsewhere. Upon entry, walk down the
hall to the “WOW” factor –a great room for your living/dining needs, along with a beautiful
contemporary kitchen – an overall perfect gathering space. Your kitchen boasts the latest design
trends with shaker style cabinetry, granite counters, island w/breakfast bar and closet pantry. All
appliances (stainless) included! The adjacent dining space is large enough to seat a crowd and
has direct access to the covered patio. The master suite is in the back of the home – ideal for
privacy. Your bedroom is large enough for a sitting area or private desk. Ensuite bath has a dual
sink vanity and shower; you'll also enjoy a sizable walk-in closet here. Secondary bedrooms/full
bath are tucked off the front entry, and are an ideal size for family, guests or alternative set-ups
(office, hobby center). You'll also appreciate having an interior laundry room (washer/dryer
included). Out back, you'll take delight in having a covered patio, meticulously manicured
backyard and back fencing for privacy as you enjoy fun in the sun. Excellent
location/neighborhood - only a mile to your new Publix Shopping Center and about 10 minutes
to SR 27 which will help whisk you anywhere you need to get to in Central Florida. This home
SHINES, both inside and out. Come see all that it has to offer!
Location
State FL
County Polk
Community Summerlin Groves Phase 1
Area 33844 - Haines City/Grenelefe
Rooms
Other Rooms Great Room, Inside Utility
Interior
Interior Features Living Room/Dining Room Combo, Open Floorplan, Split Bedroom, Stone Counters, Thermostat, Walk-In Closet(s)
Heating Central, Electric
Cooling Central Air
Flooring Carpet, Tile
Furnishings Unfurnished
Fireplace false
Appliance Dishwasher, Disposal, Dryer, Microwave, Range, Range Hood, Refrigerator, Washer
Laundry In Kitchen, Laundry Room
Exterior
Exterior Feature Rain Gutters, Sidewalk, Sliding Doors
Garage Spaces 2.0
Utilities Available BB/HS Internet Available, Cable Available, Electricity Connected, Public, Sewer Connected, Underground Utilities, Water Connected
Roof Type Shingle
Porch Covered, Patio
Attached Garage true
Garage true
Private Pool No
Building
Entry Level One
Foundation Slab
Lot Size Range 0 to less than 1/4
Builder Name KB Home
Sewer Public Sewer
Water Public
Architectural Style Contemporary, Ranch
Structure Type Block,Stucco
New Construction false
Construction Status Completed
Schools
Elementary Schools Sandhill Elem
Middle Schools Lake Marion Creek Middle
High Schools Haines City Senior High
Others
Pets Allowed Yes
Senior Community No
Ownership Fee Simple
Monthly Total Fees $75
Acceptable Financing Cash, Conventional, FHA, VA Loan
Membership Fee Required Required
Listing Terms Cash, Conventional, FHA, VA Loan
Special Listing Condition None

"My job is to find and attract mastery-based agents to the office, protect the culture, and make sure everyone is happy! "







