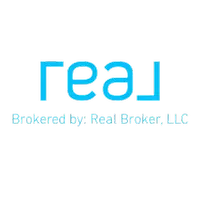$287,000
$299,900
4.3%For more information regarding the value of a property, please contact us for a free consultation.
3 Beds
2 Baths
1,525 SqFt
SOLD DATE : 04/18/2025
Key Details
Sold Price $287,000
Property Type Single Family Home
Sub Type Single Family Residence
Listing Status Sold
Purchase Type For Sale
Square Footage 1,525 sqft
Price per Sqft $188
Subdivision Cape Coral
MLS Listing ID A4640094
Sold Date 04/18/25
Bedrooms 3
Full Baths 2
HOA Y/N No
Originating Board Stellar MLS
Year Built 2004
Annual Tax Amount $4,796
Lot Size 10,018 Sqft
Acres 0.23
Lot Dimensions 80x125
Property Sub-Type Single Family Residence
Property Description
Welcome to this beautifully maintained home located in the heart of Cape Coral, FL! This charming residence features three spacious bedrooms, two full bathrooms, and a 2-car garage, offering the perfect blend of comfort and convenience. The open floor plan creates a warm and inviting living space, ideal for family gatherings or entertaining friends. The master suite offers a peaceful retreat with its private ensuite bathroom and generous closet space. Step outside to the screened lanai, perfect for enjoying Florida's sunny weather while sipping your morning coffee or hosting outdoor dinners. The backyard provides ample space for gardening or creating your own outdoor oasis. Conveniently located near schools, shopping, dining, and entertainment, this home is a short drive to Cape Coral's beautiful waterways and beaches. Whether you're starting a family, downsizing, or looking for a vacation home, this property is a must-see. Don't miss the opportunity to make this house your home!
Location
State FL
County Lee
Community Cape Coral
Area 33991 - Cape Coral
Zoning R1-D
Interior
Interior Features Split Bedroom
Heating Central
Cooling Central Air
Flooring Carpet, Tile
Furnishings Unfurnished
Fireplace false
Appliance Dishwasher, Disposal, Microwave, Range
Laundry Inside
Exterior
Exterior Feature Sliding Doors
Garage Spaces 2.0
Utilities Available Electricity Connected, Sewer Connected, Water Connected
Roof Type Shingle
Attached Garage true
Garage true
Private Pool No
Building
Story 1
Entry Level One
Foundation Slab
Lot Size Range 0 to less than 1/4
Sewer Public Sewer
Water Public
Structure Type Stucco
New Construction false
Others
Senior Community No
Ownership Fee Simple
Acceptable Financing Cash, Conventional, FHA
Listing Terms Cash, Conventional, FHA
Special Listing Condition None
Read Less Info
Want to know what your home might be worth? Contact us for a FREE valuation!

Our team is ready to help you sell your home for the highest possible price ASAP

© 2025 My Florida Regional MLS DBA Stellar MLS. All Rights Reserved.
Bought with STELLAR NON-MEMBER OFFICE
"My job is to find and attract mastery-based agents to the office, protect the culture, and make sure everyone is happy! "


