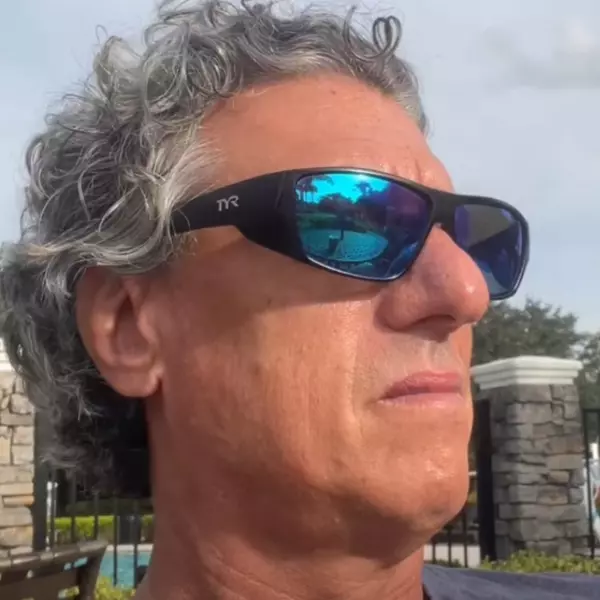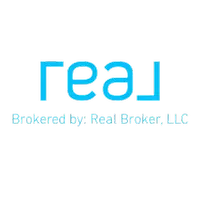$399,000
$399,000
For more information regarding the value of a property, please contact us for a free consultation.
3 Beds
2 Baths
1,559 SqFt
SOLD DATE : 04/21/2025
Key Details
Sold Price $399,000
Property Type Single Family Home
Sub Type Single Family Residence
Listing Status Sold
Purchase Type For Sale
Square Footage 1,559 sqft
Price per Sqft $255
Subdivision Wood Trail Village
MLS Listing ID TB8330848
Sold Date 04/21/25
Bedrooms 3
Full Baths 2
HOA Y/N No
Originating Board Stellar MLS
Year Built 1987
Annual Tax Amount $4,503
Lot Size 7,405 Sqft
Acres 0.17
Property Sub-Type Single Family Residence
Property Description
Located in the desirable Wood Trail Park subdivision, this stunning 3-bedroom, 2-bath home offers a split floor plan perfect for modern living. Enter through the elegant double doors into an open layout with high ceilings, skylights, and gleaming polished tile floors. The spacious living room features a cozy fireplace, creating the perfect spot to unwind. A dedicated dining area, generous living space, and a well-appointed kitchen make this home ideal for hosting family and friends. The kitchen features a convenient pass-thru window to the Florida room, which opens to the lanai, creating effortless indoor-outdoor living. The primary suite boasts a walk-in closet and dual showers in the ensuite bathroom. On the opposite side of the home, you'll find two guest bedrooms, a second full bath, and a laundry room. Step outside to your private, enclosed pool—perfect for year-round enjoyment. This tropical retreat is situated in a quiet neighborhood just minutes from shopping and dining along Little Road. NO HOA, X FLOOD ZONE. Don't miss your chance to own this beautiful home—schedule your showing today!
Location
State FL
County Pasco
Community Wood Trail Village
Area 34653 - New Port Richey
Zoning R3
Interior
Interior Features Cathedral Ceiling(s), High Ceilings, Kitchen/Family Room Combo, Walk-In Closet(s)
Heating Central
Cooling Central Air
Flooring Tile
Fireplace true
Appliance Cooktop
Laundry Laundry Room
Exterior
Exterior Feature Private Mailbox
Pool In Ground, Screen Enclosure
Utilities Available Cable Available
Roof Type Shingle
Garage false
Private Pool Yes
Building
Story 1
Entry Level One
Foundation Slab
Lot Size Range 0 to less than 1/4
Sewer Public Sewer
Water Public
Structure Type Block
New Construction false
Others
Senior Community No
Ownership Fee Simple
Special Listing Condition None
Read Less Info
Want to know what your home might be worth? Contact us for a FREE valuation!

Our team is ready to help you sell your home for the highest possible price ASAP

© 2025 My Florida Regional MLS DBA Stellar MLS. All Rights Reserved.
Bought with FUTURE HOME REALTY INC
"My job is to find and attract mastery-based agents to the office, protect the culture, and make sure everyone is happy! "


