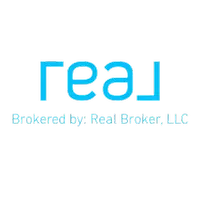$465,000
$465,000
For more information regarding the value of a property, please contact us for a free consultation.
3 Beds
2 Baths
1,569 SqFt
SOLD DATE : 04/20/2025
Key Details
Sold Price $465,000
Property Type Single Family Home
Sub Type Single Family Residence
Listing Status Sold
Purchase Type For Sale
Square Footage 1,569 sqft
Price per Sqft $296
Subdivision Northdale Sec A Unit 4
MLS Listing ID TB8360931
Sold Date 04/20/25
Bedrooms 3
Full Baths 2
HOA Y/N No
Originating Board Stellar MLS
Year Built 1980
Annual Tax Amount $5,079
Lot Size 9,147 Sqft
Acres 0.21
Lot Dimensions 78x120
Property Sub-Type Single Family Residence
Property Description
This is the home for you in Northdale! Located close to plenty of parks, and shopping, this home has everything you need with ample updates. You will be able to move in and enjoy the modern upgrades. A spacious and open floor plan awaits you with vaulted ceilings when you step inside where the layout provides ample natural light. The home had several updates in 2019 including - a kitchen remodel, new ductwork, new A/C, new windows, new water heater, and upgrades in bathrooms with countertops and cabinets. The roof was replaced in 2019 as well with gutters and downspouts.
When you walk outside, you'll enjoy a fenced in backyard and plenty of solitude for relaxing. A short drive to Veteran's Expressway only adds to the convenience of this home.
Location
State FL
County Hillsborough
Community Northdale Sec A Unit 4
Area 33624 - Tampa / Northdale
Zoning PD
Interior
Interior Features Other, Solid Surface Counters, Solid Wood Cabinets
Heating Central
Cooling Central Air
Flooring Laminate, Tile
Fireplace false
Appliance Convection Oven, Dishwasher, Disposal, Dryer, Freezer, Microwave, Range, Refrigerator, Washer
Laundry Corridor Access
Exterior
Exterior Feature Other, Rain Gutters, Sliding Doors
Parking Features Driveway
Garage Spaces 2.0
Fence Fenced
Community Features Street Lights
Utilities Available Electricity Connected, Public, Sewer Connected
Roof Type Shingle
Attached Garage true
Garage true
Private Pool No
Building
Story 1
Entry Level One
Foundation Slab
Lot Size Range 0 to less than 1/4
Sewer Public Sewer
Water Public
Architectural Style Contemporary
Structure Type Block,Stucco
New Construction false
Schools
Elementary Schools Claywell-Hb
Middle Schools Hill-Hb
High Schools Gaither-Hb
Others
Pets Allowed Yes
Senior Community No
Ownership Fee Simple
Acceptable Financing Cash, Conventional, FHA
Listing Terms Cash, Conventional, FHA
Special Listing Condition None
Read Less Info
Want to know what your home might be worth? Contact us for a FREE valuation!

Our team is ready to help you sell your home for the highest possible price ASAP

© 2025 My Florida Regional MLS DBA Stellar MLS. All Rights Reserved.
Bought with EXP REALTY LLC
"My job is to find and attract mastery-based agents to the office, protect the culture, and make sure everyone is happy! "


