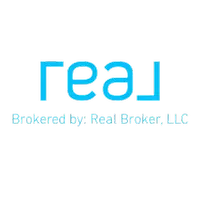$329,000
$329,000
For more information regarding the value of a property, please contact us for a free consultation.
3 Beds
2 Baths
1,405 SqFt
SOLD DATE : 04/25/2025
Key Details
Sold Price $329,000
Property Type Single Family Home
Sub Type Single Family Residence
Listing Status Sold
Purchase Type For Sale
Square Footage 1,405 sqft
Price per Sqft $234
Subdivision Rainbow Ridge
MLS Listing ID L4951490
Sold Date 04/25/25
Bedrooms 3
Full Baths 2
Construction Status Completed
HOA Y/N No
Originating Board Stellar MLS
Year Built 1985
Annual Tax Amount $2,373
Lot Size 0.350 Acres
Acres 0.35
Property Sub-Type Single Family Residence
Property Description
One or more photo(s) has been virtually staged. Welcome to your dream home nestled on over a third of an acre in a fantastic neighborhood. This beautiful property boasts, wood cabinets, granite counter tops, stainless steel appliances, fully fenced back yard with all vinyl fencing. In addition, extra space abounds with the additional unattached third garage. Enjoy the cozy ambience inside with wood walls in the family area, ceiling fans throughout. This split plan offers even greater privacy as a pocket door separates the back bedrooms and bath from the living spaces. Don't miss your chance to own this gem! Schedule a showing today.
Location
State FL
County Polk
Community Rainbow Ridge
Area 33823 - Auburndale
Interior
Interior Features Built-in Features, Ceiling Fans(s), Living Room/Dining Room Combo, Open Floorplan, Solid Wood Cabinets, Split Bedroom, Tray Ceiling(s), Walk-In Closet(s)
Heating Electric
Cooling Central Air
Flooring Travertine, Vinyl
Fireplace false
Appliance Dishwasher, Microwave, Range, Refrigerator
Laundry In Garage
Exterior
Exterior Feature Sliding Doors, Storage
Parking Features Other
Garage Spaces 3.0
Community Features Street Lights
Utilities Available BB/HS Internet Available, Cable Available, Electricity Connected, Public, Sprinkler Well, Water Connected
Roof Type Shingle
Porch Covered, Patio, Porch
Attached Garage true
Garage true
Private Pool No
Building
Entry Level One
Foundation Slab
Lot Size Range 1/4 to less than 1/2
Sewer Septic Tank
Water None
Architectural Style Ranch
Structure Type Stucco
New Construction false
Construction Status Completed
Others
Senior Community No
Ownership Fee Simple
Acceptable Financing Cash, Conventional, FHA, Other
Listing Terms Cash, Conventional, FHA, Other
Special Listing Condition None
Read Less Info
Want to know what your home might be worth? Contact us for a FREE valuation!

Our team is ready to help you sell your home for the highest possible price ASAP

© 2025 My Florida Regional MLS DBA Stellar MLS. All Rights Reserved.
Bought with CENTURY 21 ALLIANCE REALTY
"My job is to find and attract mastery-based agents to the office, protect the culture, and make sure everyone is happy! "


