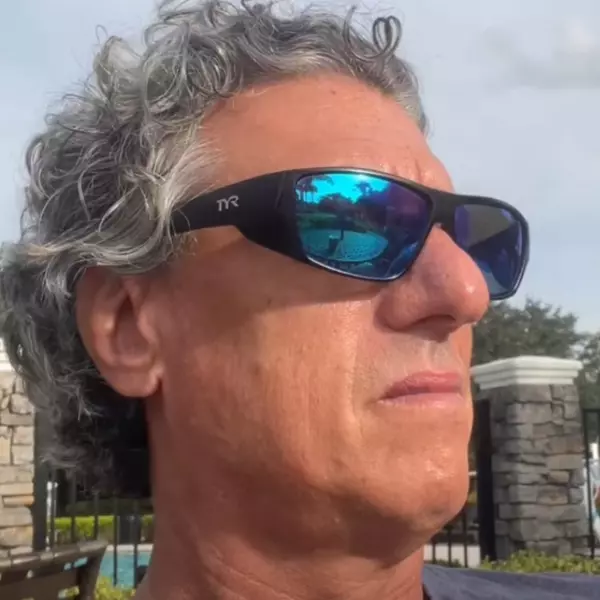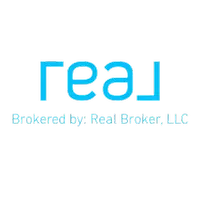$465,000
$489,000
4.9%For more information regarding the value of a property, please contact us for a free consultation.
4 Beds
2 Baths
1,958 SqFt
SOLD DATE : 06/06/2025
Key Details
Sold Price $465,000
Property Type Single Family Home
Sub Type Single Family Residence
Listing Status Sold
Purchase Type For Sale
Square Footage 1,958 sqft
Price per Sqft $237
Subdivision Forest Glen Sub
MLS Listing ID O6281278
Sold Date 06/06/25
Bedrooms 4
Full Baths 2
HOA Fees $33/ann
HOA Y/N Yes
Annual Recurring Fee 400.0
Year Built 2000
Annual Tax Amount $1,767
Lot Size 10,018 Sqft
Acres 0.23
Property Sub-Type Single Family Residence
Source Stellar MLS
Property Description
Welcome to 136 Majestic Forest Run, a charming 4-bedroom, 2-bathroom home in the highly sought-after Forest Glen community! Nestled on a serene pond, this home offers tranquil water views and a well-designed layout with formal dining, formal living, and a spacious family room perfect for both entertaining and everyday living. The chef's kitchen is a standout, featuring granite countertops, an abundance of cabinetry, and a custom tile backsplash, creating a stylish and functional space for cooking and gathering. Enjoy year-round comfort in the enclosed Florida room, equipped with a window AC unit—an ideal retreat to unwind while overlooking the peaceful backyard and pond. Built with concrete block and stucco construction, this home offers durability and timeless appeal. The split floor plan provides privacy, while the primary suite boasts a spacious layout and en-suite bath. Additional highlights include a two-car garage, an indoor laundry room, and a beautifully landscaped lot in a quiet neighborhood. Conveniently located near top-rated schools, shopping, dining, and major highways, this home is a must-see. Schedule your private tour today!
Location
State FL
County Seminole
Community Forest Glen Sub
Area 32771 - Sanford/Lake Forest
Zoning R-1A
Interior
Interior Features Ceiling Fans(s)
Heating Central
Cooling Central Air
Flooring Carpet, Tile
Fireplaces Type Family Room
Fireplace true
Appliance Dishwasher, Microwave, Range, Refrigerator
Laundry Laundry Room
Exterior
Exterior Feature French Doors
Garage Spaces 2.0
Utilities Available Public
Roof Type Shingle
Porch Patio
Attached Garage true
Garage true
Private Pool No
Building
Story 1
Entry Level One
Foundation Slab
Lot Size Range 0 to less than 1/4
Sewer Public Sewer
Water Public
Structure Type Stucco
New Construction false
Schools
Elementary Schools Wilson Elementary School
Middle Schools Sanford Middle
High Schools Seminole High
Others
Pets Allowed Yes
Senior Community No
Ownership Fee Simple
Monthly Total Fees $33
Acceptable Financing Cash, Conventional, VA Loan
Membership Fee Required Required
Listing Terms Cash, Conventional, VA Loan
Special Listing Condition None
Read Less Info
Want to know what your home might be worth? Contact us for a FREE valuation!

Our team is ready to help you sell your home for the highest possible price ASAP

© 2025 My Florida Regional MLS DBA Stellar MLS. All Rights Reserved.
Bought with COLDWELL BANKER REALTY
"My job is to find and attract mastery-based agents to the office, protect the culture, and make sure everyone is happy! "


